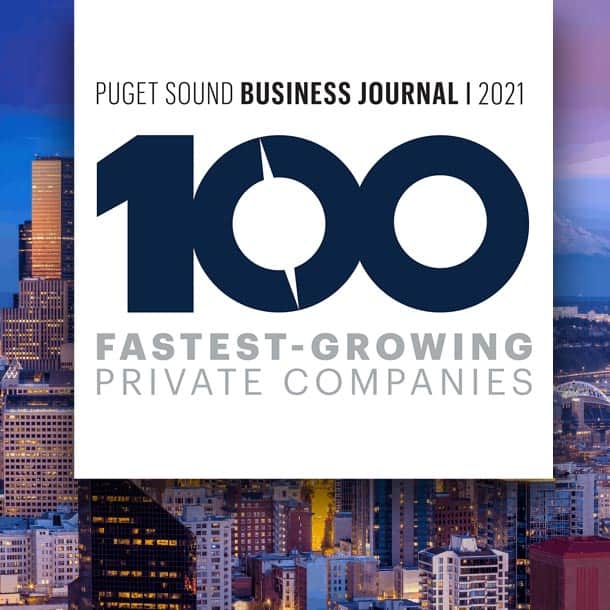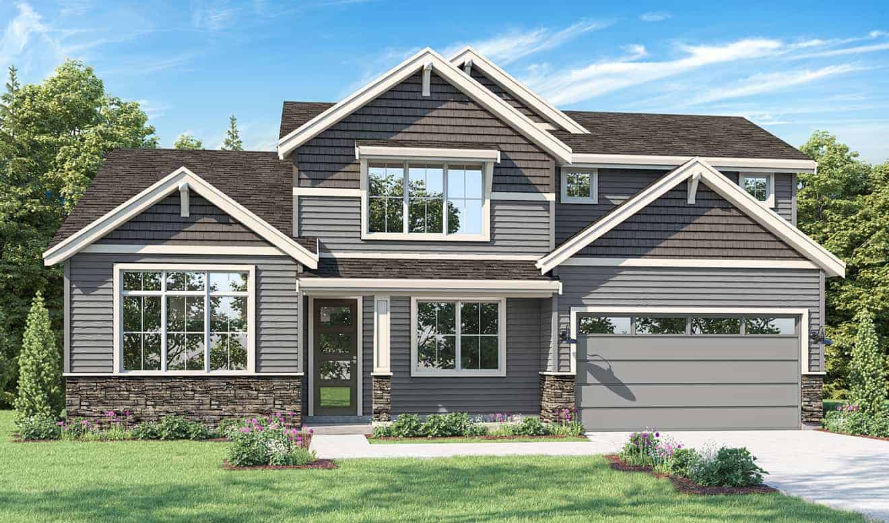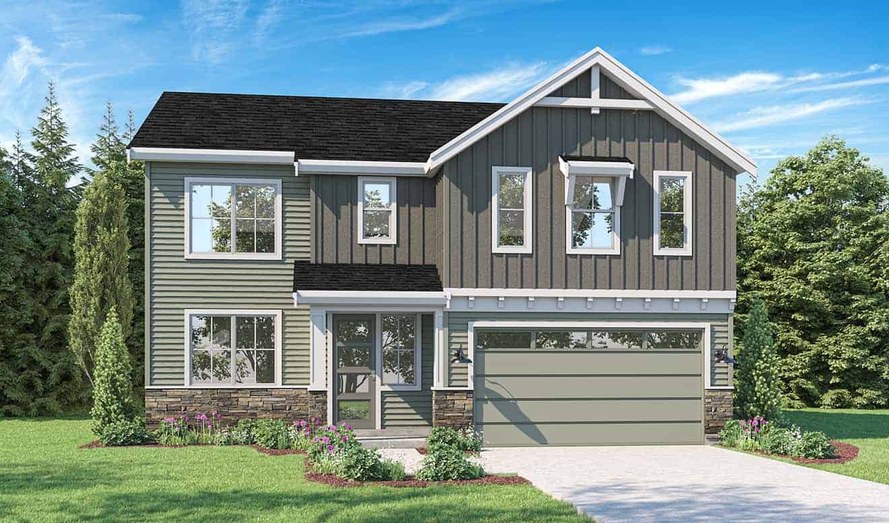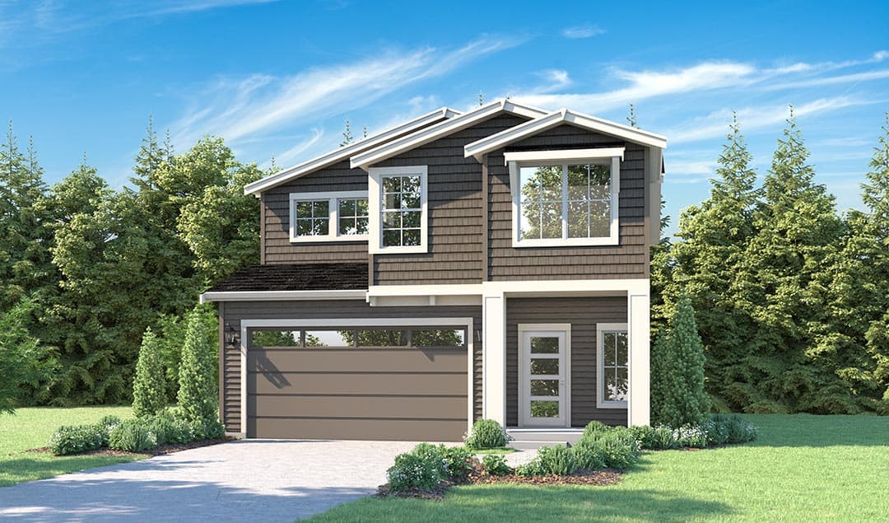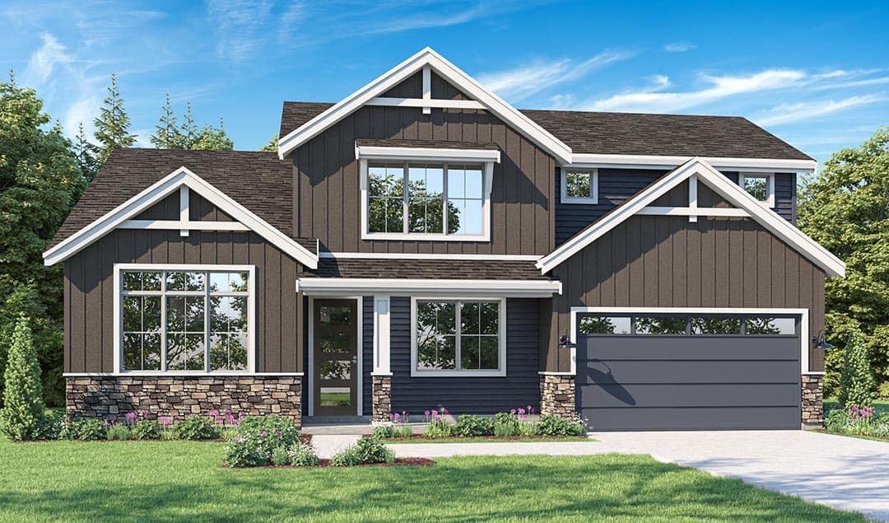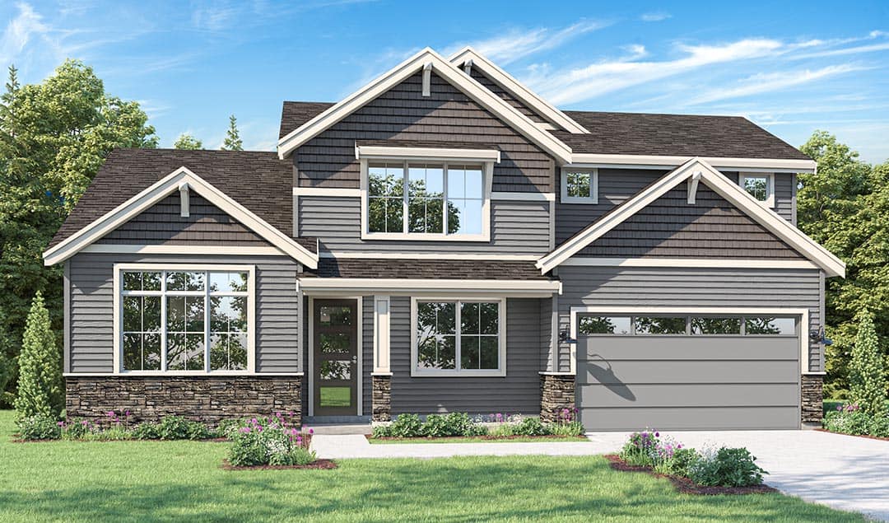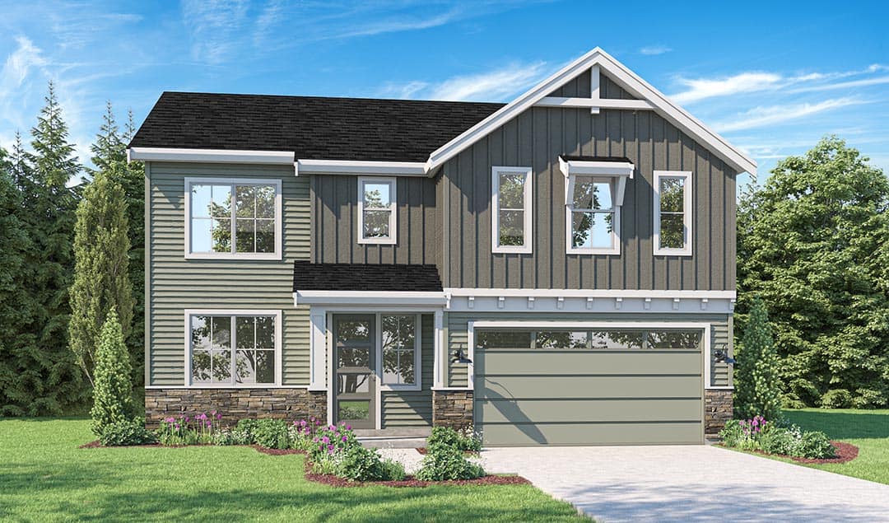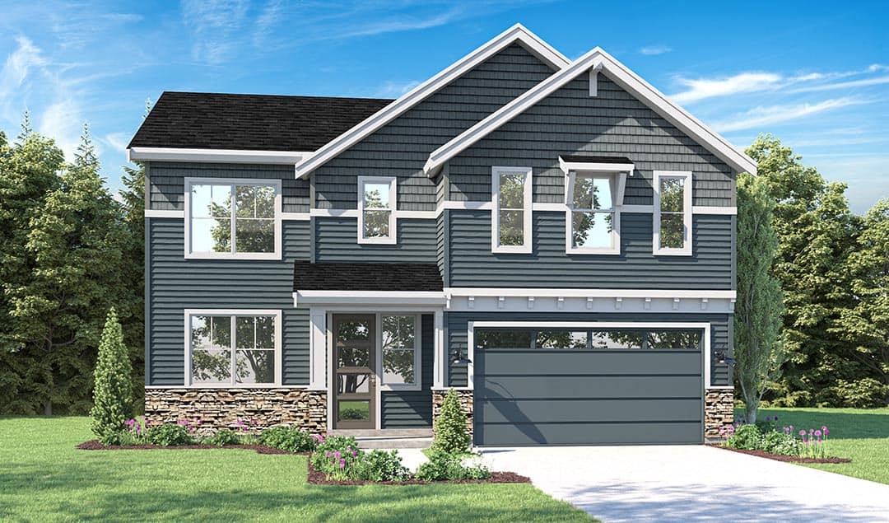
WildRidge Floor Plans
10 Homesites with short distances to parks, schools, shopping and all the benefits of the Skagit Valley. WildRidge is a place to stop and take a breath. With innovative two story plans featuring “rambler” main living lifestyle and modern community design, WildRidge homes’ blend rural with sophistication.
• 4-5 Bedrooms
• 2,500-2,600 sq ft.
• 2-Car Garage’s
For more information:
Dave Prutzman
16000 Christensen Road Suite 150
Seattle, WA 98188
phone: 425-308-9397
fax: (253) 277-0985
In an ongoing effort to improve our homes builder reserves the right to make modifications and changes to prices, floor plans, design, materials and specifications at any time.
