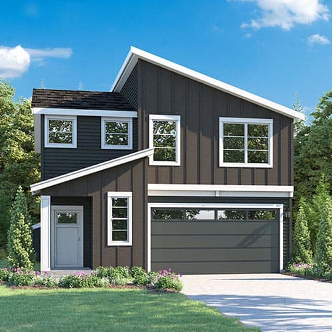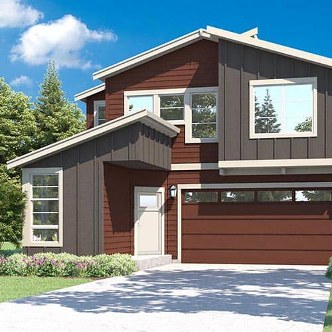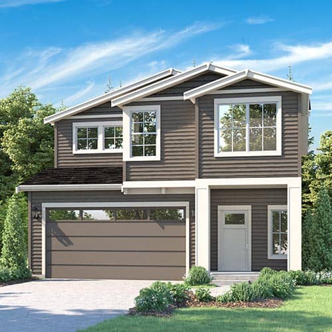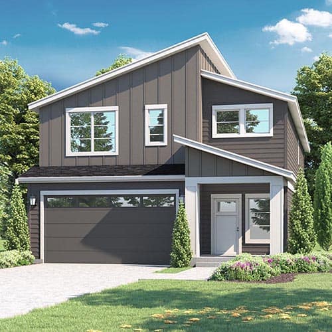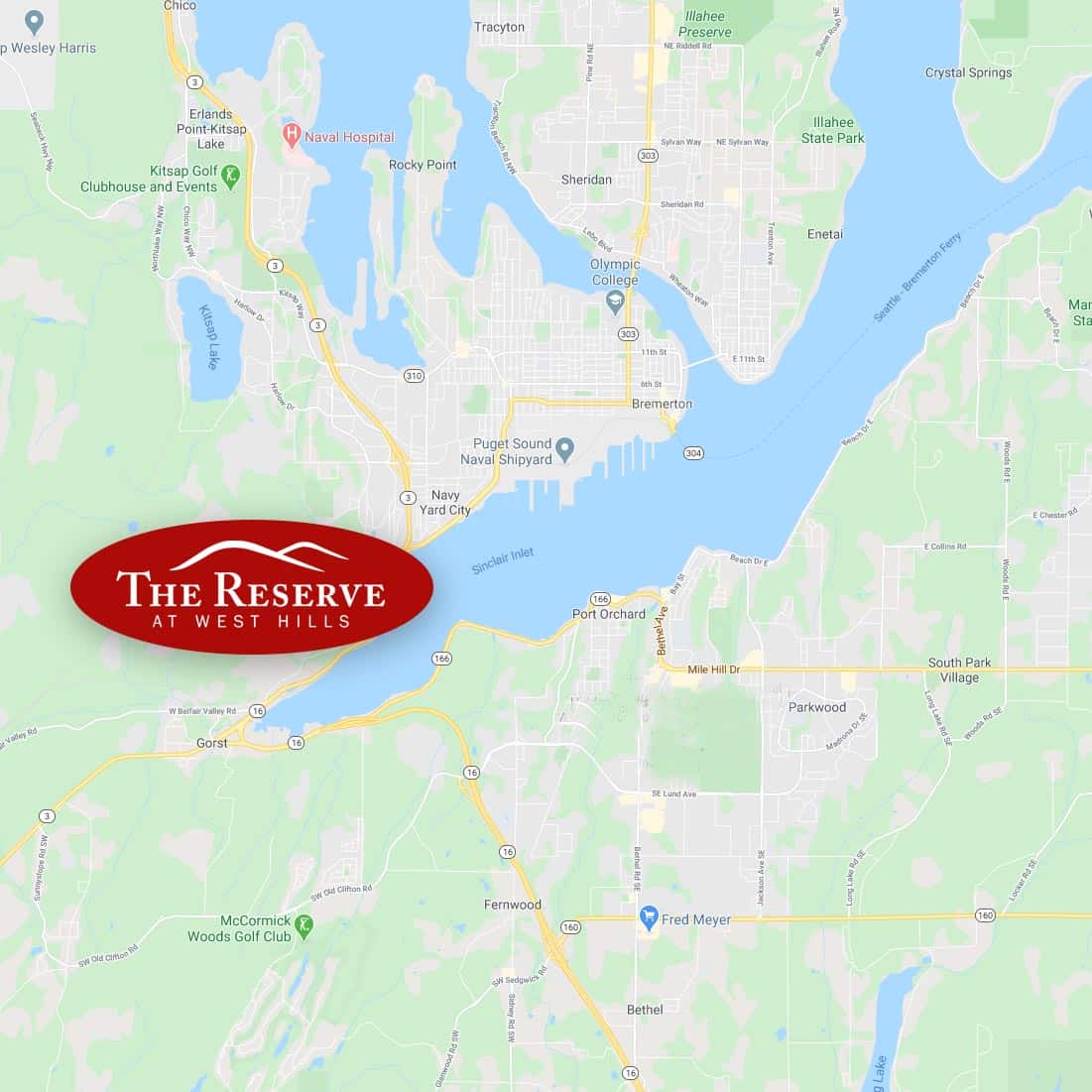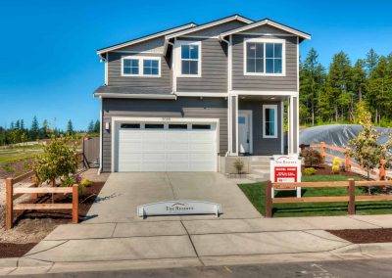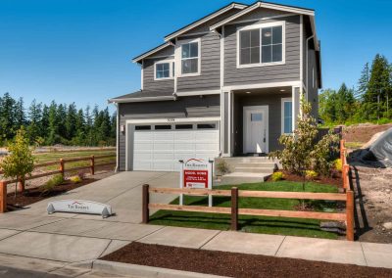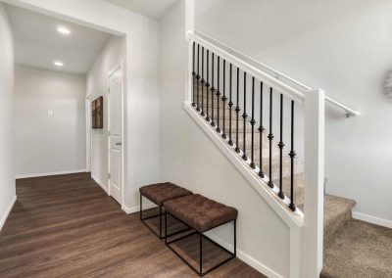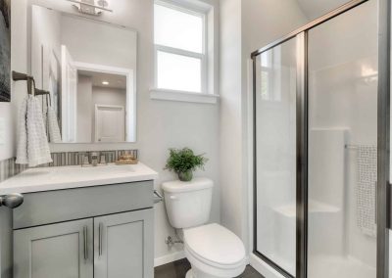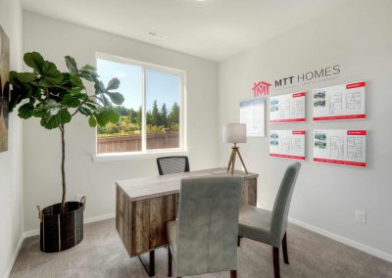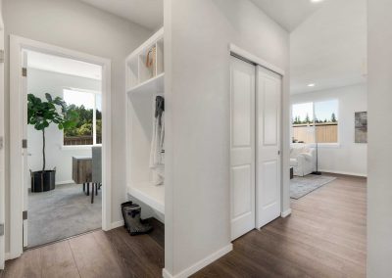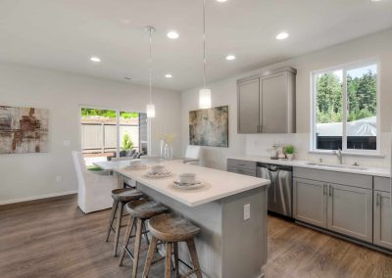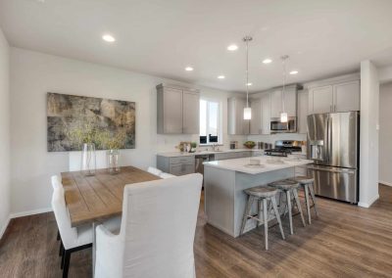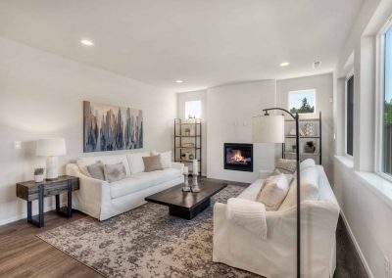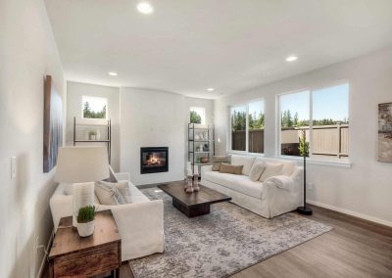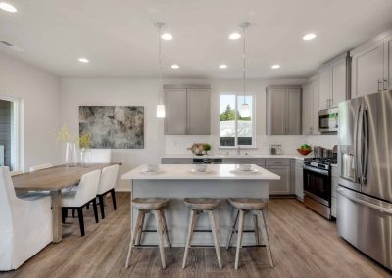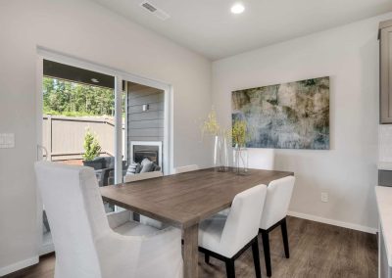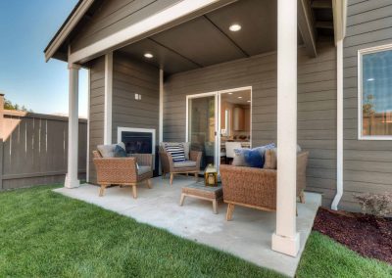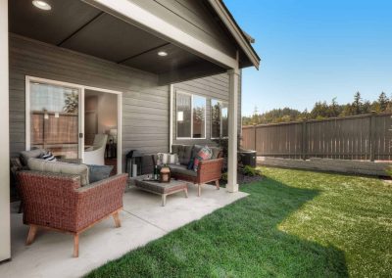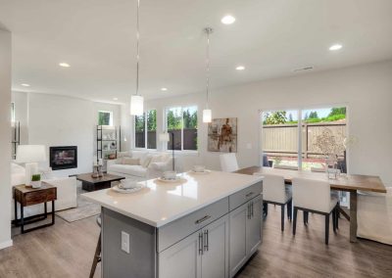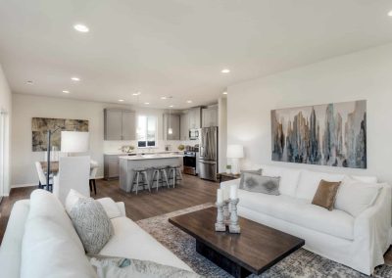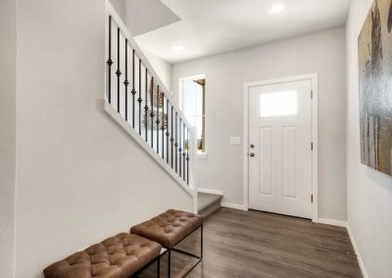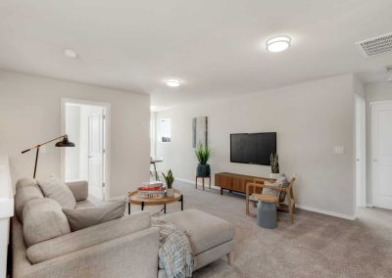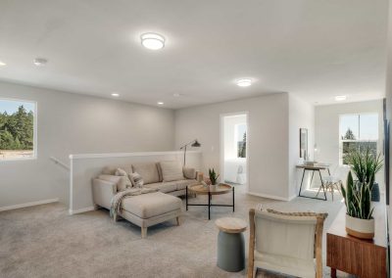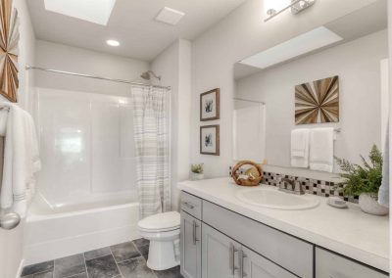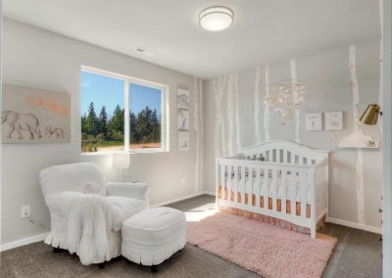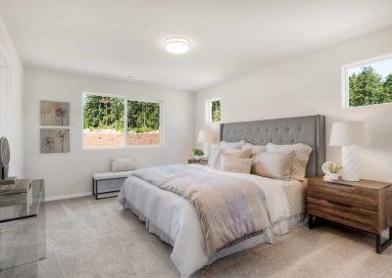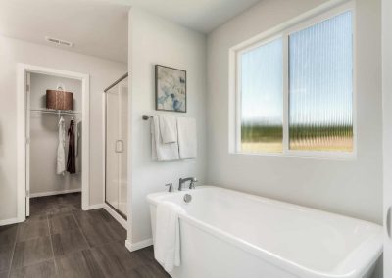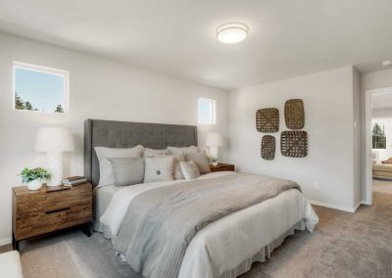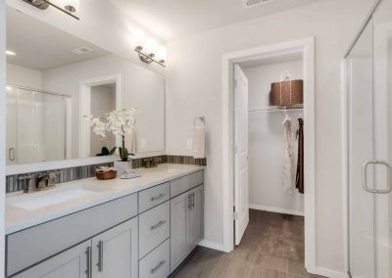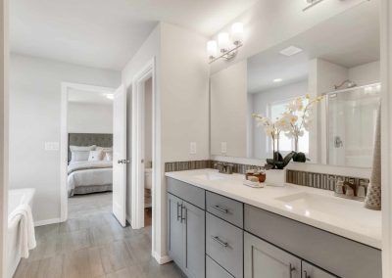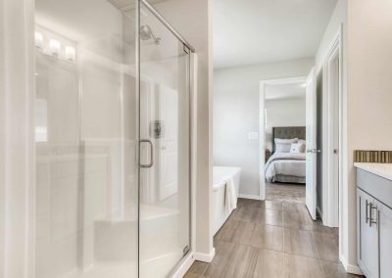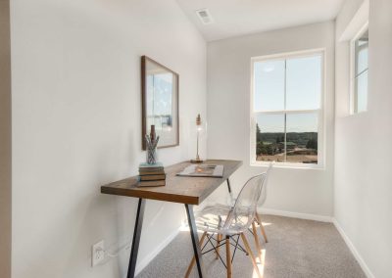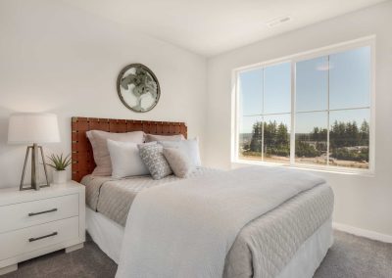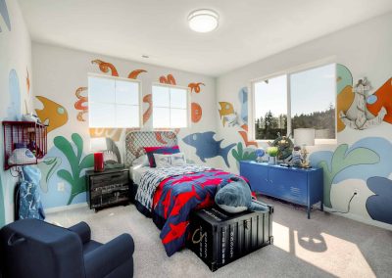Welcome to The Reserve at West Hills
Sold Out
110 Homesites with short distances to parks, schools, ferries and all the benefits of the Kitsap Peninsula. The Reserve at West Hills is a place to stop and take a breath. With innovative open-floor plans and trendy community design, The Reserve homes’ blend rural with sophistication.
• 3-5 Bedrooms
• 1,800-2,400 sq ft.
• 2-Car Garage’s
FROM THE MID-$400’s
For more information:
Ray Koltermann
16000 Christensen Road Suite 150
Seattle, WA 98188
phone: (253) 740-6774
fax: (253) 277-0985
New Construction Homes
110 Homesites with short distances to parks, schools, ferries and all the benefits of the Kitsap Peninsula. The Reserve at West Hills is a place to stop and take a breath. With innovative open-floor plans and trendy community design, The Reserve homes’ blend rural with sophistication.
• 3-5 Bedrooms
• 1,800-2,400 sq ft.
• 2-Car Garage’s
LAST REMAINING HOMES
Amazing Standard Features
INTERIOR
- 9’ ceilings on main floor (per plan)
- Mohawk Redwood Engineered Laminate and Carpet throughout
- Stained trim and moldings
- 2 Panel Pre-Painted Interior Doors
- Master bedroom with walk-in closet, per plan
- Efficient 32” Gas Fireplace
EXTERIOR
- Covered Patio per plan
- Architectural composition roof
- Professionally designed and installed front and backyard land-scape
- Continuous gutters to match exterior trim package
- Energy efficient white vinyl windows with warranty
- Exterior weatherproof electrical outlets
BATHROOMS
- Beautiful and easy clean vinyl flooring
- Wilson Art Laminate Countertops with 4×16 Subway Tile Backsplash
- Moen Seena Brushed Nickel Fixtures
- Large Soaking Tub with Separate Step-In Shower
- HardieBacker Cement Board w/ Hydro Defense where applicable
KITCHEN
- Frigidaire brand stainless gas stove, microwave, dishwasher, garbage disposal
- Plumbed for icemaker
- Moen Method Brushed Nickel One-Handle Pullout Faucet
- Large Stainless Single Bowl Sink
- Wilson Art Laminate Countertops with 4×16 Subway Tile Backsplash
- Full Overlay 36” Timberlake Cabinets
LIGHTING & ELECTRICAL
- Brushed Nickel Fixtures
- Pre-wired for 2 entertainment ports in great room and master bedroom (1 Cable, 1 Data Jack)
- Pre-Wired for Phone in Kitchen
- Recessed can lighting throughout, Flush Mount Ceiling Fixtures in Bedrooms
ADDITIONAL FEATURES
- Northwest Inspired Community Design Featuring Sport Court, Dog Park, & MORE!
- Energy Efficient Electric Air Handler w/ Heat Pump or Gas Furnace per plan
- Tankless Hot Water Heater or Electric Water Heater per plan
*Front and Back Concrete Steps/Porch/Patio are a Model home feature only.
They are not standard and not an option and are to be determined based on lot topographical information by builder.
Exterior colors are pre-selected and predetermined for the cohesiveness of the neighborhood, and cannot be changed.*
Interested in learning more about The Reserve at West Hills?
In an ongoing effort to improve our homes builder reserves the right to make modifications and changes to prices, floor plans, design, materials and specifications at any time.



